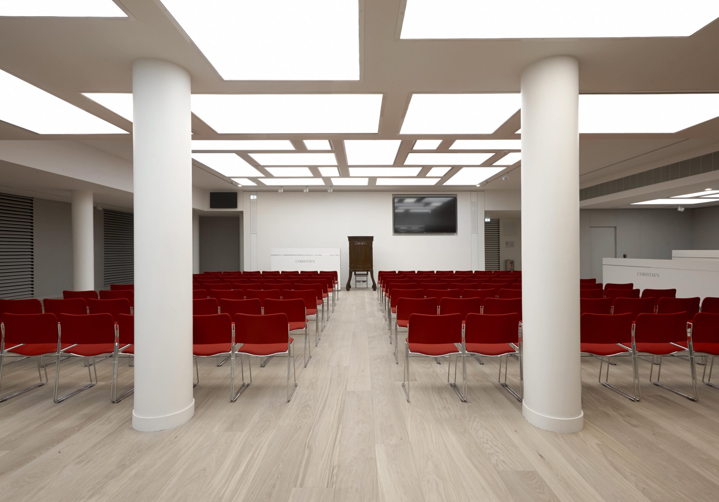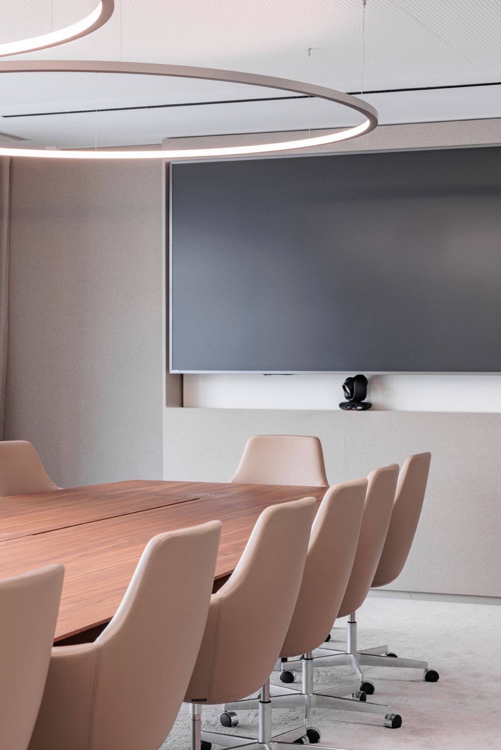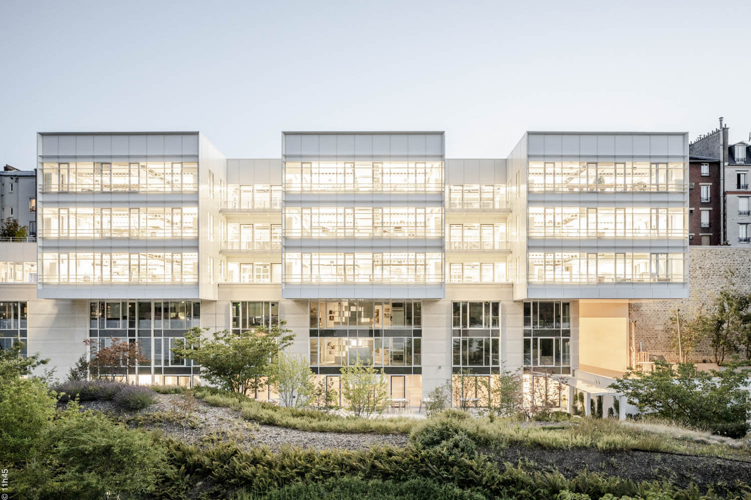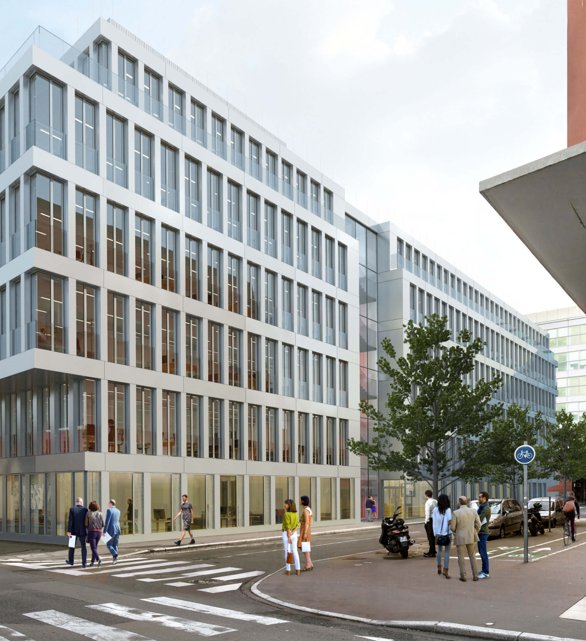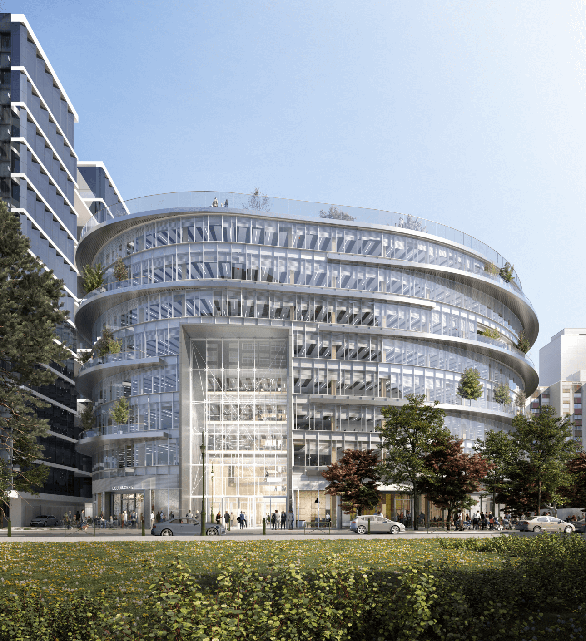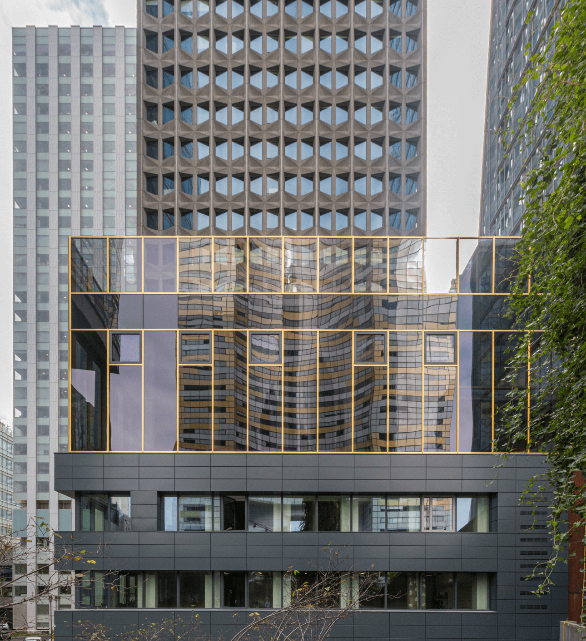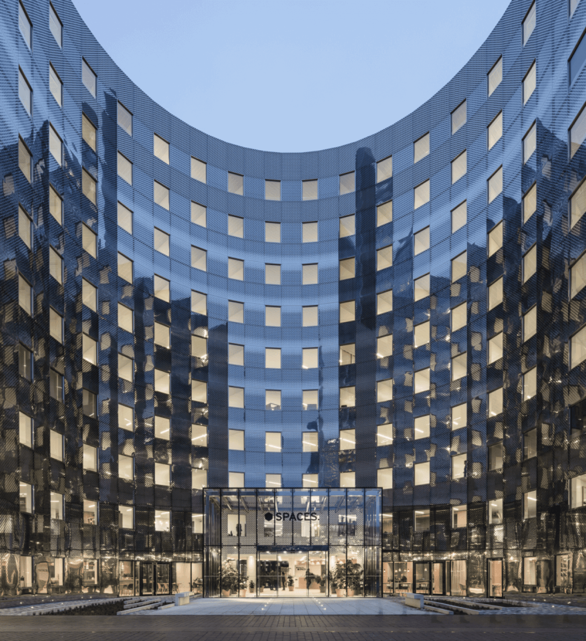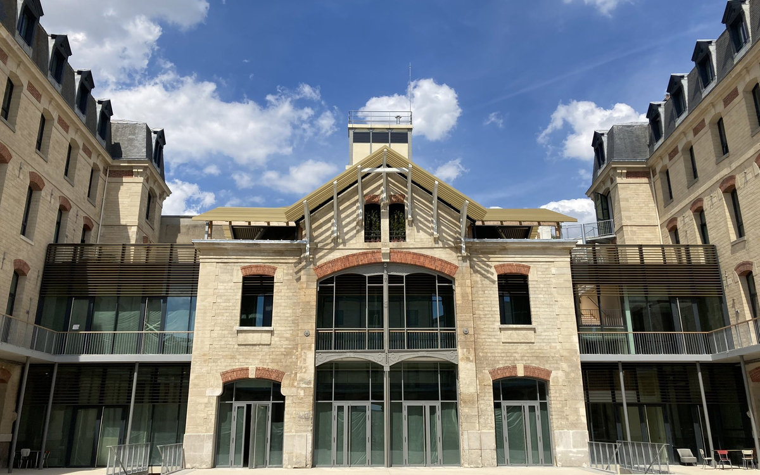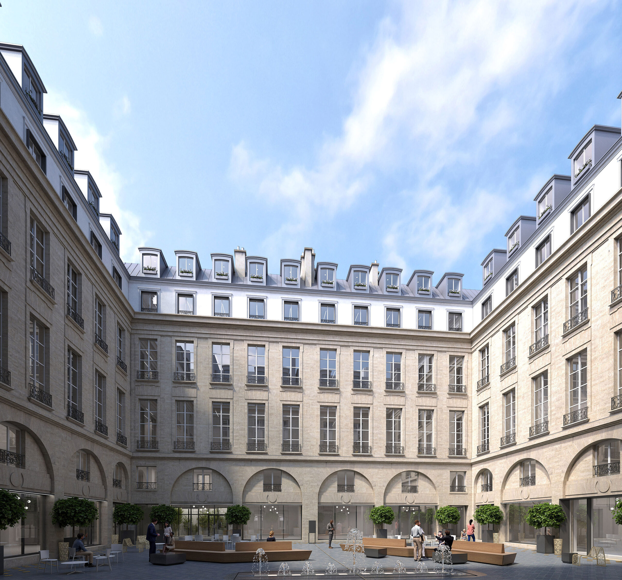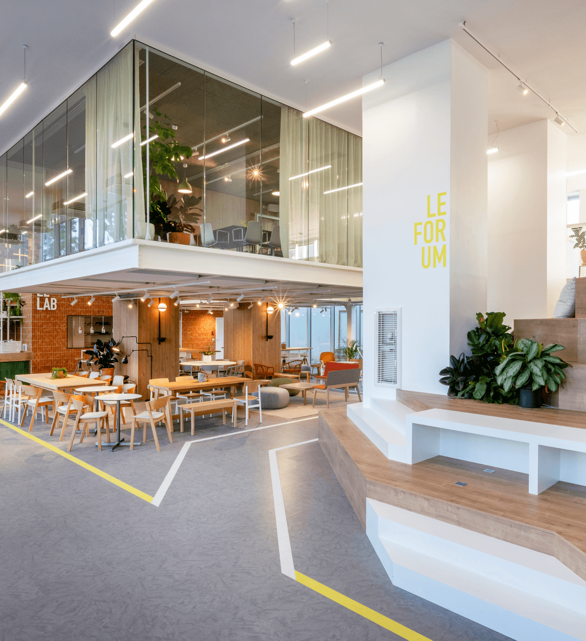13 Hoche
13 Hoche
Project/Development Management - Office
Paris VIII
Retour aux résultats
Project overview
Mixed use building creation and extension. Space planning.
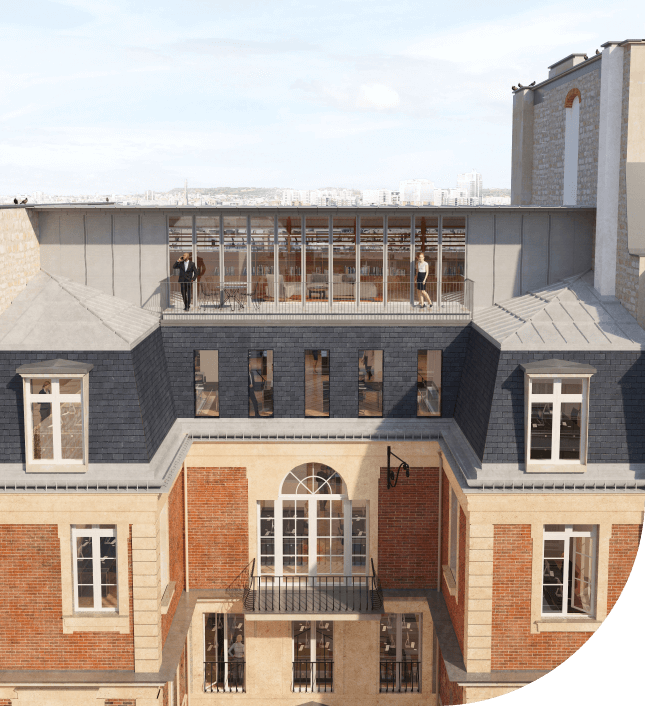
Points clés
-
ORSAY FAMILY OFFICE
CLIENT
-
FRANKLIN AZZI ARCHITECTURE
ARCHITECT
-
2025
DATE OF DELIVERY
-
1,700 m²
SURFACE AREA
-
MIRABAUD GROUP
TENANT
Timeline
Process & services provided
Find out more about the different services and stages involved in completing the project.
-
Mission 1Acquisition advisory
-
Mission 2Development management
-
Mission 3Works monitoring
